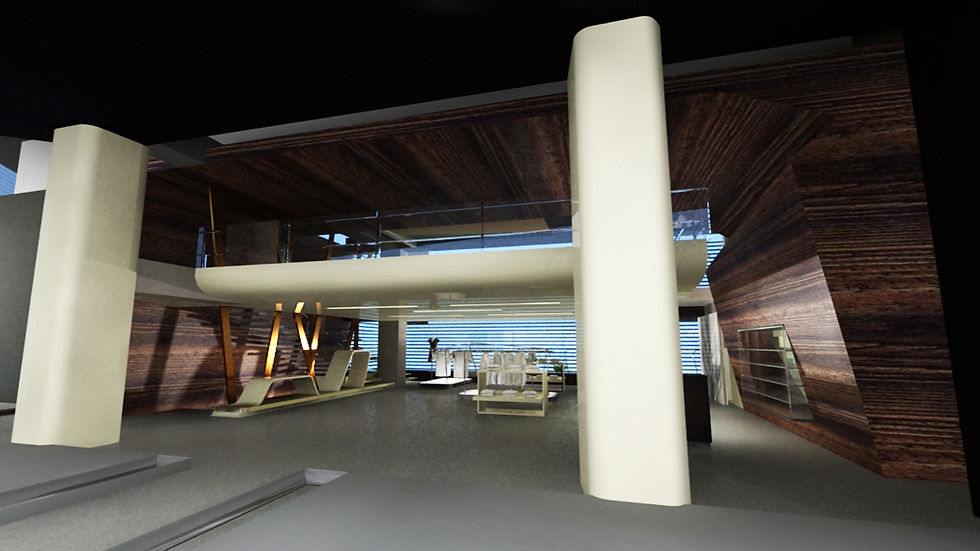Click me and tell your visitors what's in your gallery.




Λ Rendering Images
V Diagram Drawings
scroll & click on all images to enlarge
INFO
Client:
Kousman Development
Project Type:
Commercial / Retail
Location:
Rafina, Greece
Area:
270 sq.m 2,900 sq.ft
Status:
Detailed Design
Design:
Path Architecture
Project Team:
Christos Athanassopoulos
Fani Papanicolaou
Eva Sartzetakis
Dimitrios Tsionis
Consultants:
Mechanical Enginer:
MKA
2007_Boutique retail store
Interior design for a three story couture retail in Rafina, Greece
The need _ The store created to meet the need of a unique relationship between the ephemeral conventions, which are typically used in the couture retail and a more enduring character, usually attributed to the architecture of public space.
Space _ The shop is developed in two areas and three levels. The first area is a semi-underground hall, subtly isolated from the environment, while the second is a ground floor double height enclosure, with penetrating openings to the street and the planted inner courtyard of the building that hosts it. The third level, floating on the ground floor, is essentially a mezzanine construction.
Materiality _ The different functional entities are implemented with a rich repertoire of materials and morphological style. On the ground floor, bright islands host wireframe garments stands, combined with freeform shelves for accessories, under a ceiling with strong linear lighting. Upstairs, furnished areas give a "boudoir" atmosphere, roofed by a perforated shell, which provides hidden spot lighting. Downstairs, the furnishing of the shoes department is standing on the soft surface of a carpet. The three levels are connected by an open stairway, which is implemented, for structural transparency, of modules that extend overhanging from the wainscot of the sidewall. The gap in the levels of the stairwell is protected by a series of thin columns in free layout, a triple height flat gridwork of brass.
DESIGN 2007
































